Here we present the Mansion of the Arches, a project conceived by the renowned architect João Filgueiras Lima (Lelé). The mansion is considered a landmark in the capital, having been referenced in numerous publications. The project includes a constructed area of approximately 2,500 m2 with generous social spaces, including an auditorium/cinema. Located in a prestigious area of Brasilia, it is situated in grounds spanning in excess of 30,000 m2 of which 10,000 m2 is green area, with easy access via road and has ample parking.
The property is located close to Brasília International Airport (7 km). The surrounding area has several hotels and Park Shopping (main shopping center in the city, known for an array of international restaurants).
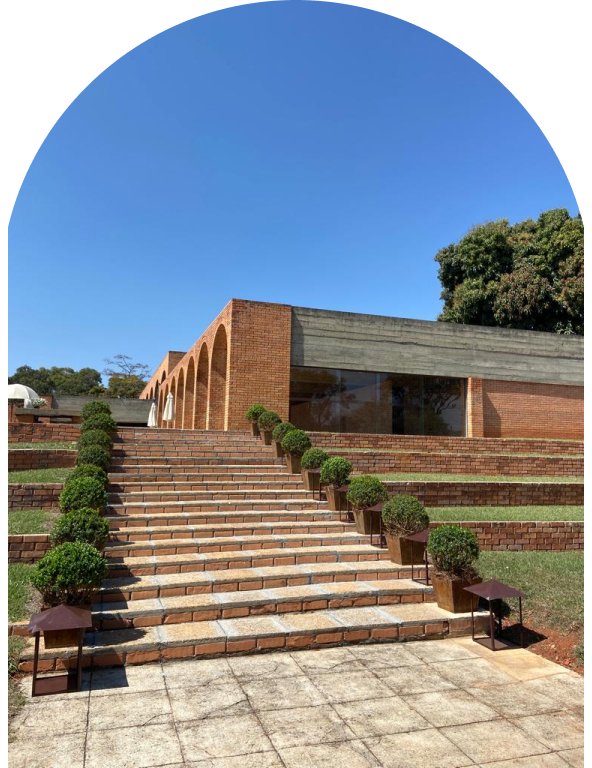
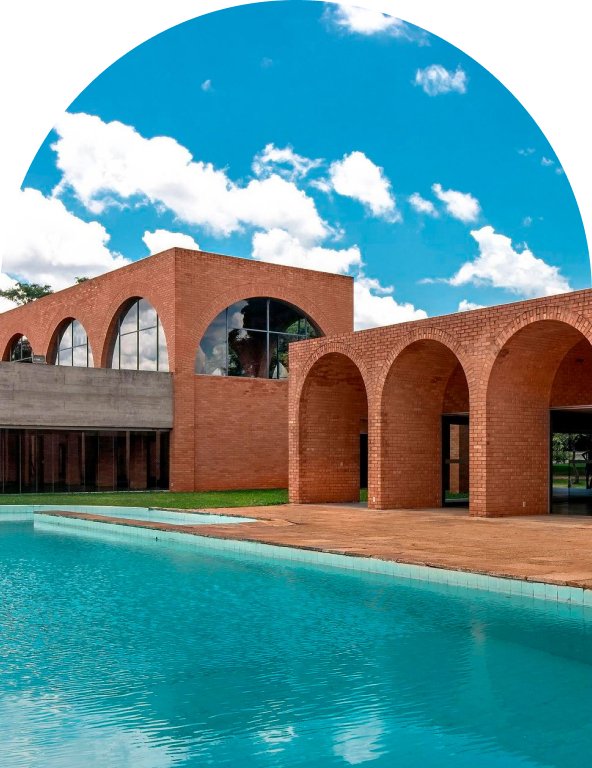
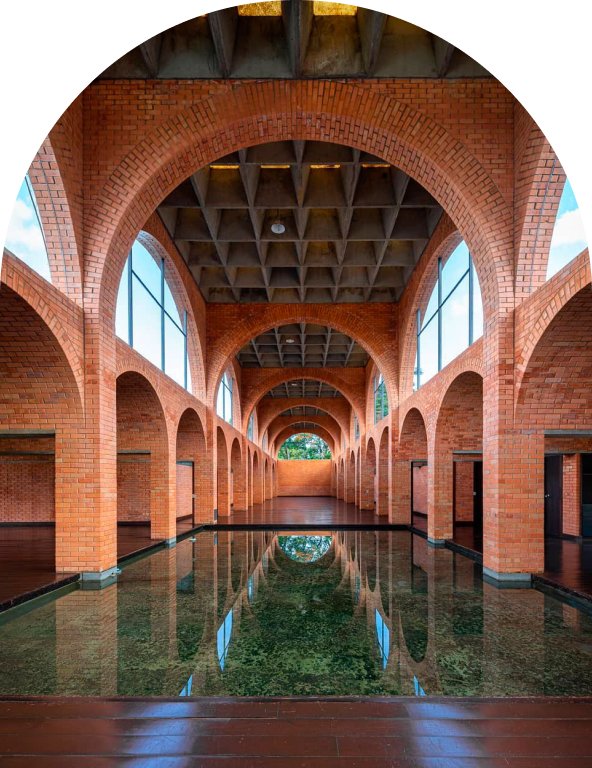
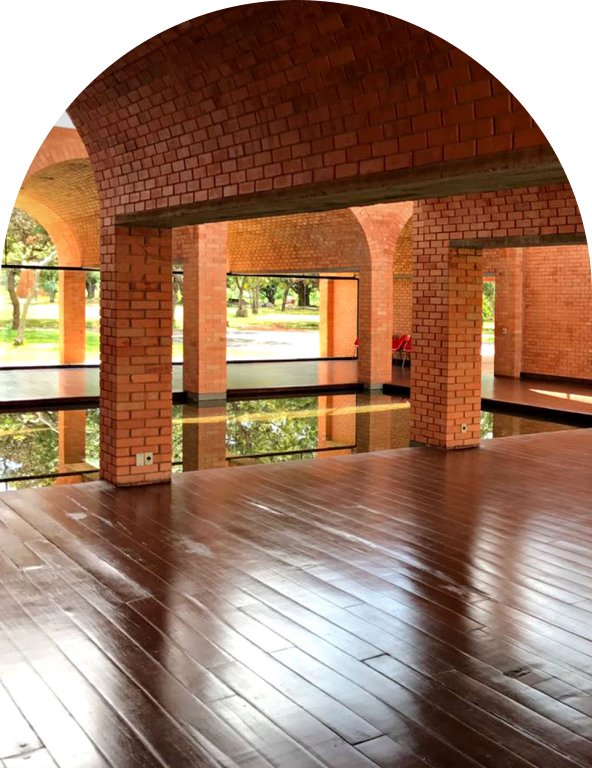
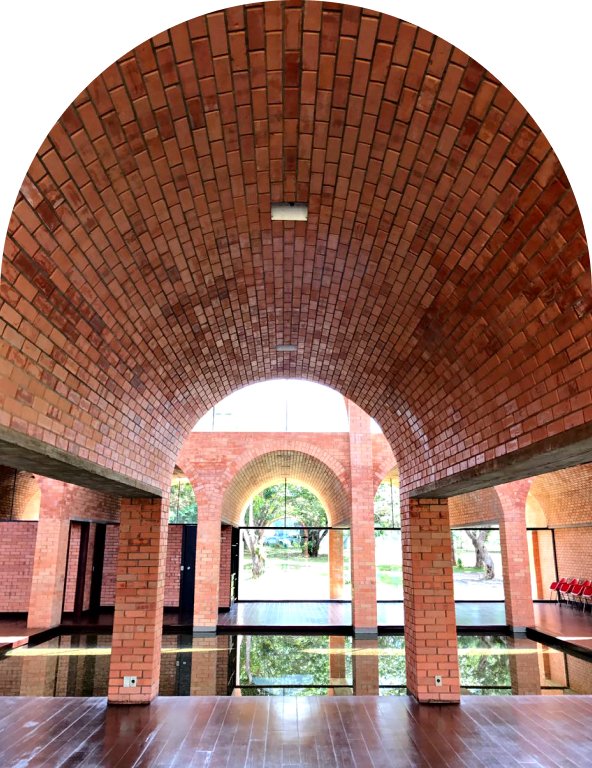

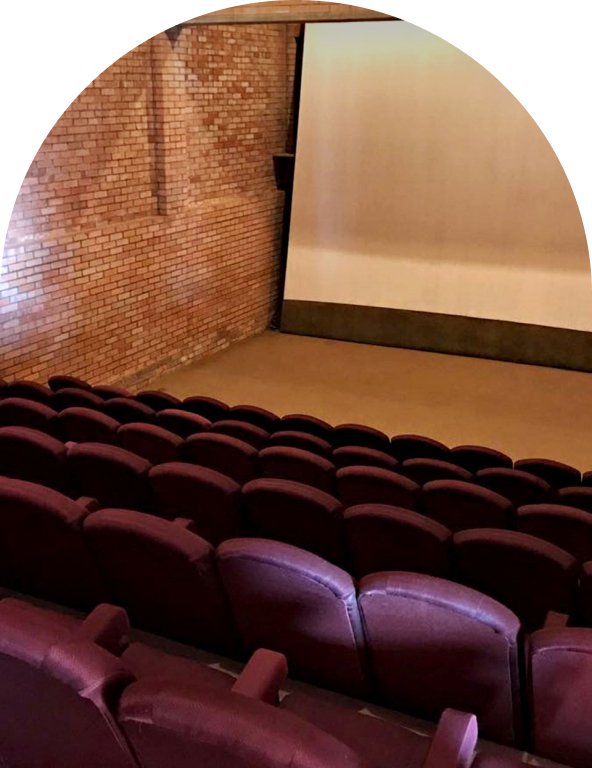

The Nivaldo Borges residence, presented here in detail, is the result of a project that also became known as the Mansion of the Arches due to the unique design, incorporating arches and vaults, made of ceramic brick. These aspects make the house easily identifiable, either for those who pass by its surroundings, or for those who see it in a photograph. Since its early years, the residence has become one of the city’s alternative film exhibition spaces, due to the passion of the owner of the house for the seventh art. Nivaldo was a big fan of films and held sessions in his private cinema.
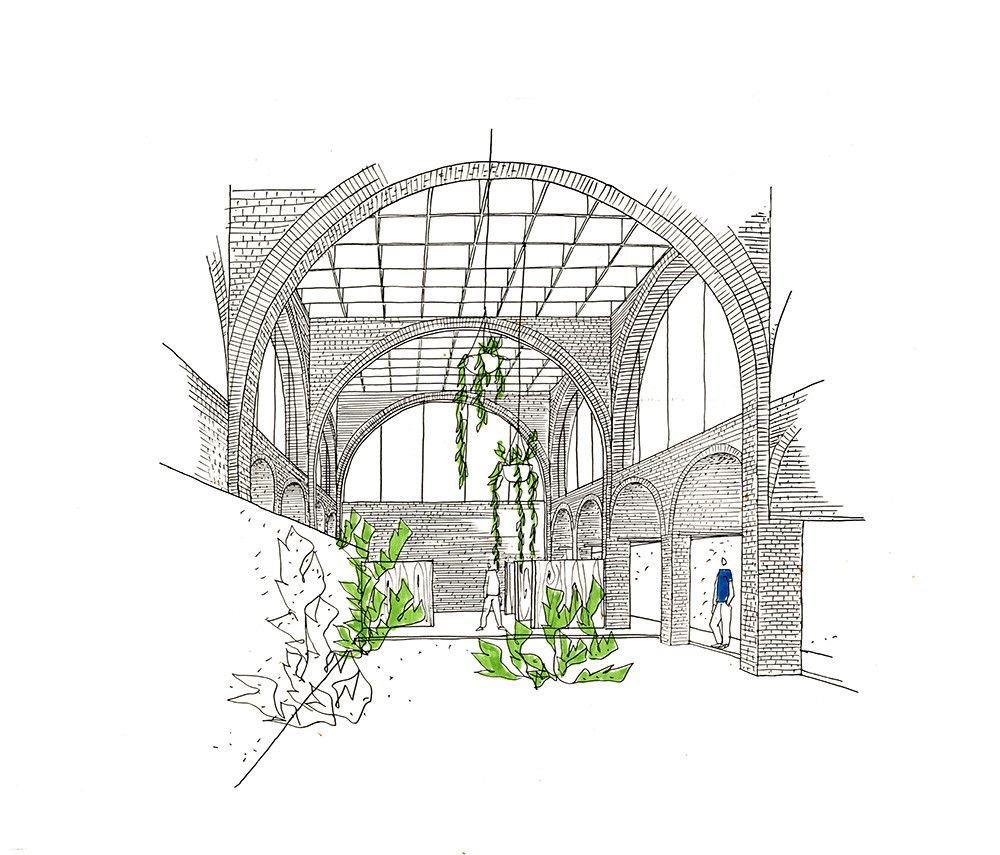
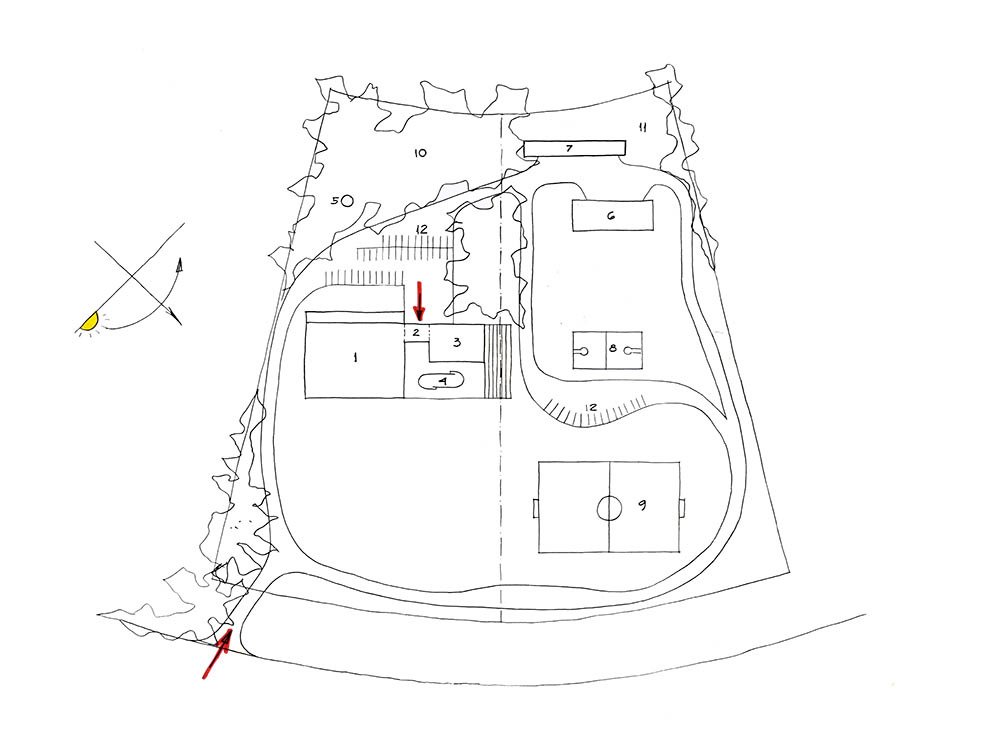

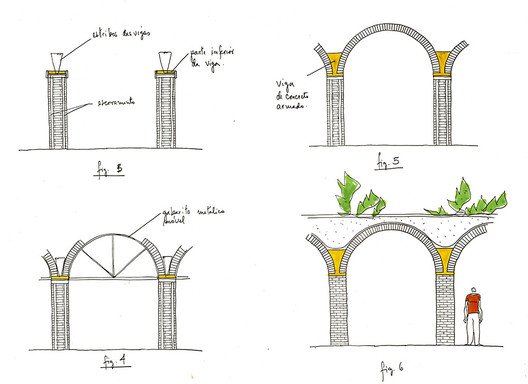

The Architect, João Filgueiras Lima (Lelé) and alongside the architect Oscar Niemeyer.
Source: Folha
A fundamental member of the group that made the dream of Brasilia a reality. It is rare for students of architecture to be unfamiliar with the legacy of João Filgueiras Lima, Lelé. Having moved from Rio de Janeiro to the future capital, Lelé worked side by side with a great team in the construction of the city. According to Lúcio Costa, they formed “a good team of three”: Niemeyer was the dreamer, Lelé the builder and he (Lúcio) would represent tradition.
Lelé is most famous for the project of the Hospital Sarah Kubitscheck, however, his works extend throughout the country and, probably, many still go unnoticed by those who travel through them. He was a complete and versatile architect. His project history covers a wide range of typologies: single and multifamily residential, commercial, educational, health facilities, administrative, industrial, religious and cultural buildings. Additionally, he used to design urban equipment and design projects.
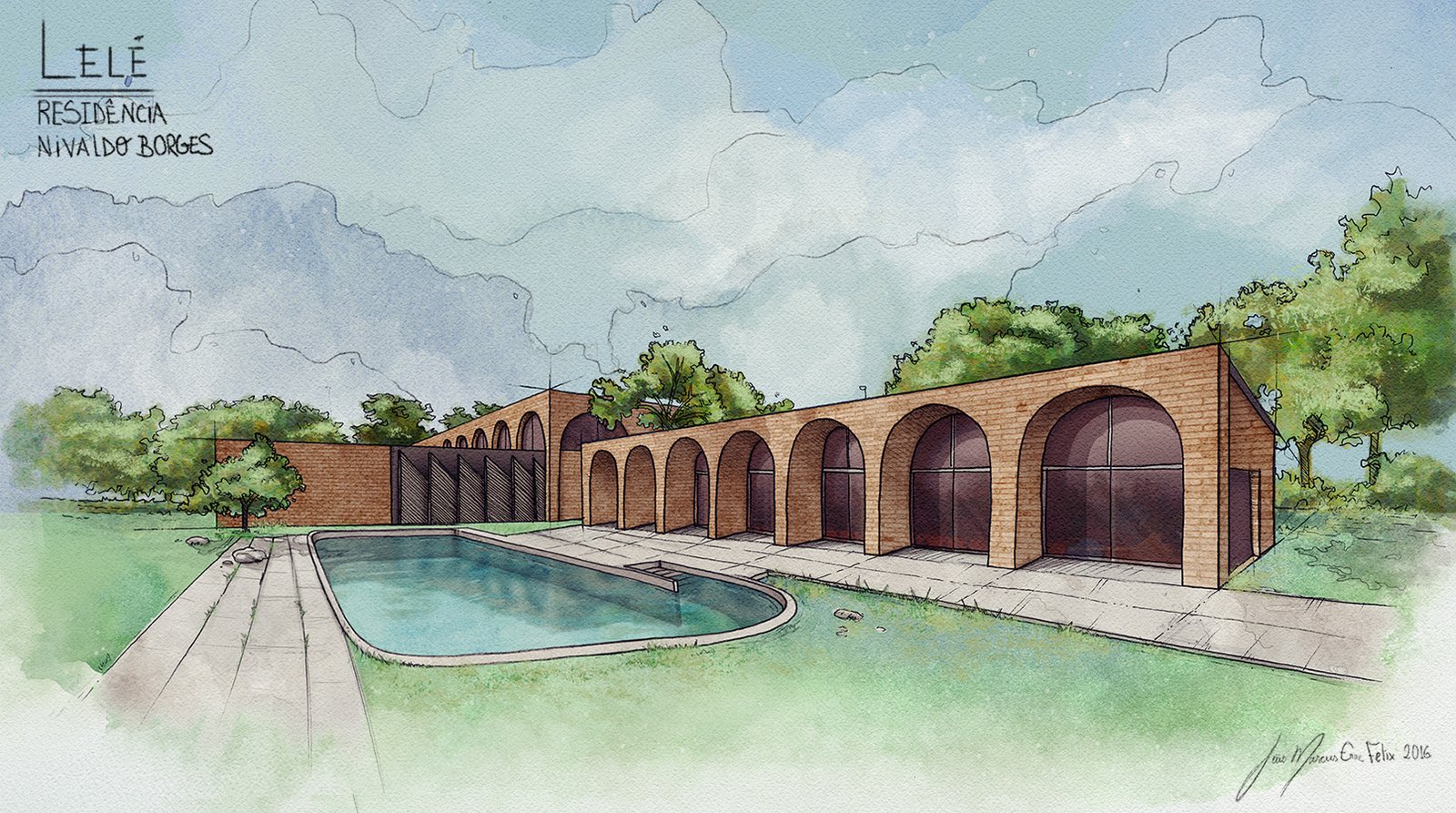
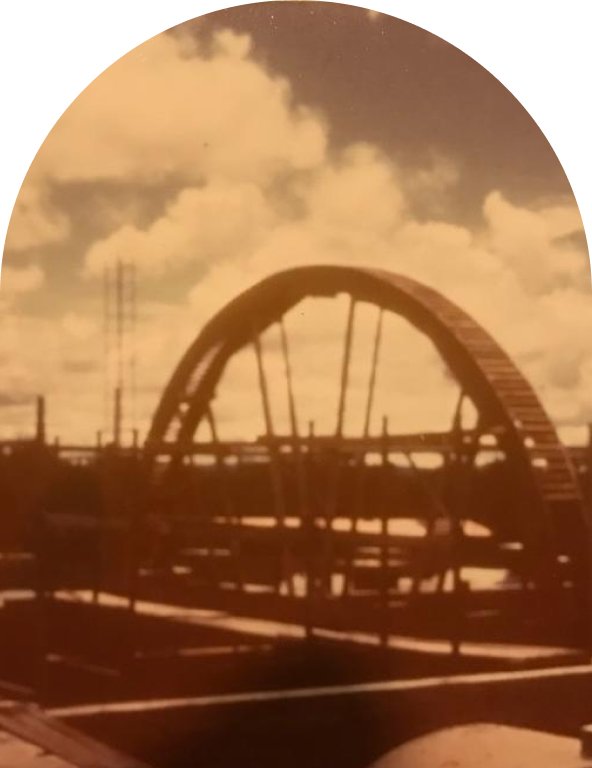
Construction of the residence began in 1972 and was completed in 1978, with a built area of approximately 2,500m2. The project calculator was Professor Ernesto Walter. The region is traditionally one of the largest residential neighborhoods in the city and is situated in close proximity to many tourist attractions in the city, such as Catetinho, the Vivo Museum of Candanga Memory, Casa Niemeyer and Brasília Country Club, in addition to being just 7 km from Brasilia International Airport, a chain of hotels (Blug, Iree, Quality) and Park Shopping (main shopping center in the city with several international cuisine restaurants).
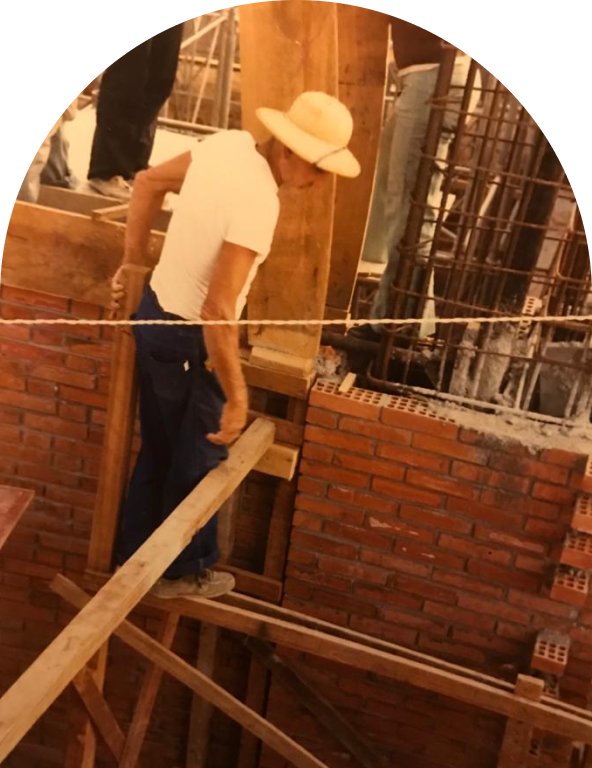
Tião – The Builder
As quoted by the architect himself, Lelé’s houses used to flourish from his friendships. The Nivaldo Borges residence was no exception. Nivaldo was a lawyer and arrived in Brasília from Pernambuco in 1960, “a gentleman with that patriarchal air of the Northeast”, according to Lelé. But it was thanks to his friendly and welcoming personality that he met the architect, who 12 years later would design a mansion on Park Way for him.
The modulation of the space is given by the span of the vaults with a spacing of 3.50 meters. The arches are noticeable both on the facade and inside the building. In the triple story space, with a span of 7.15 meters. Concrete can be found in the robust beams that support the roof vaults, which create the platform for the garden terrace that extends over almost the entire project, providing breath-taking views.

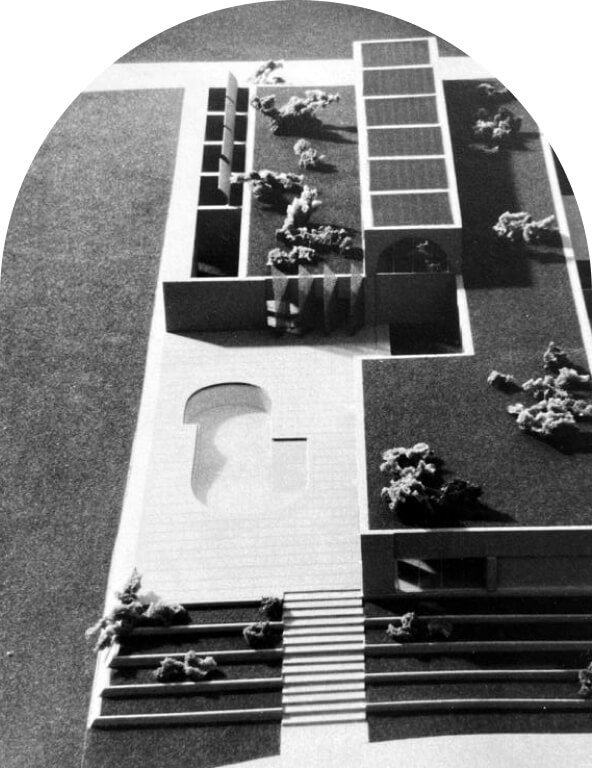
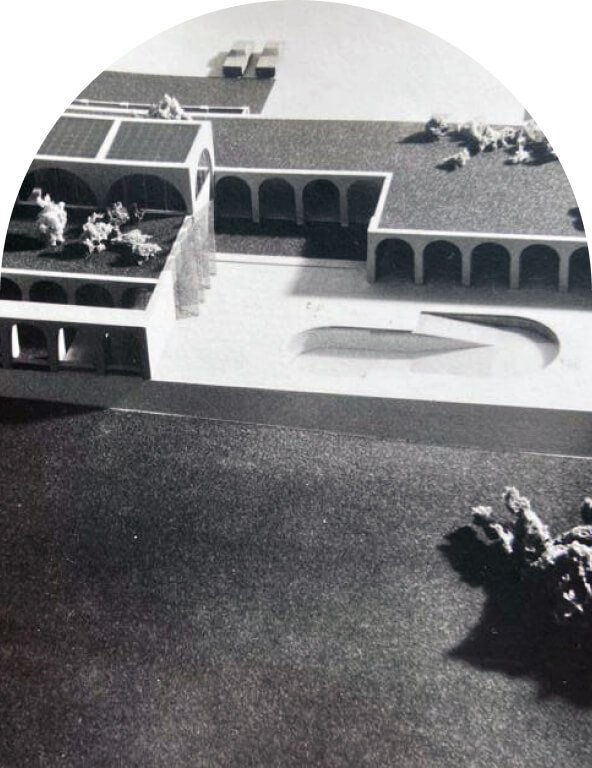


Another defining characteristic of the residence is its unique situation, located on an embankment contained by a retaining wall, its rotational positioning on the land generates a wide and unobstructed view thanks to the absence of buildings in front of it. The project has a simple geometry with interconnected rectangular shapes with central arcades that create generous internal gardens integrated with the bedrooms and living rooms. The smaller block represents a passion project tailored to Nivaldo’s specific wishes, such as the workshop and the cinema, generating a clear and simple zoning of the areas of the house:
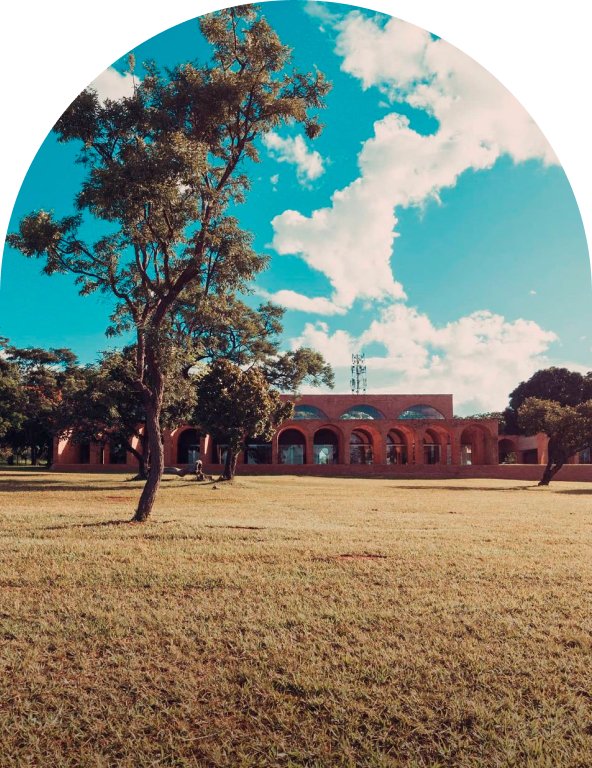
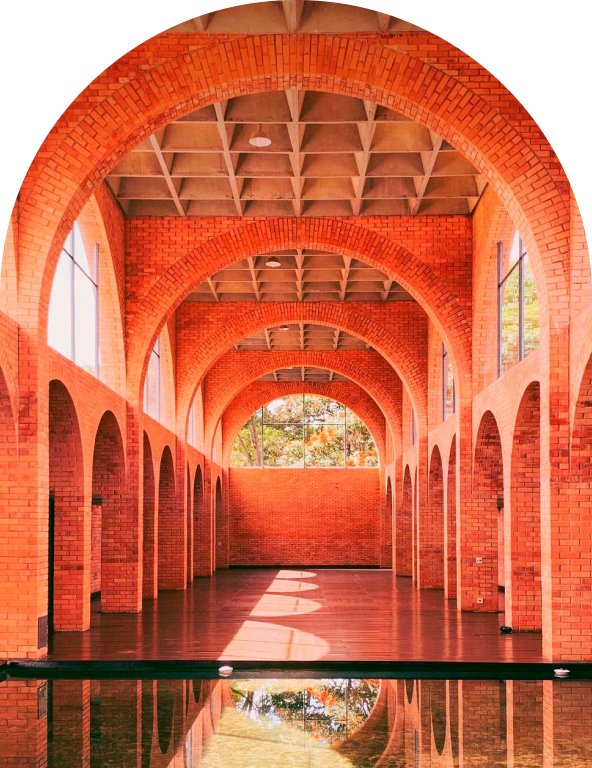
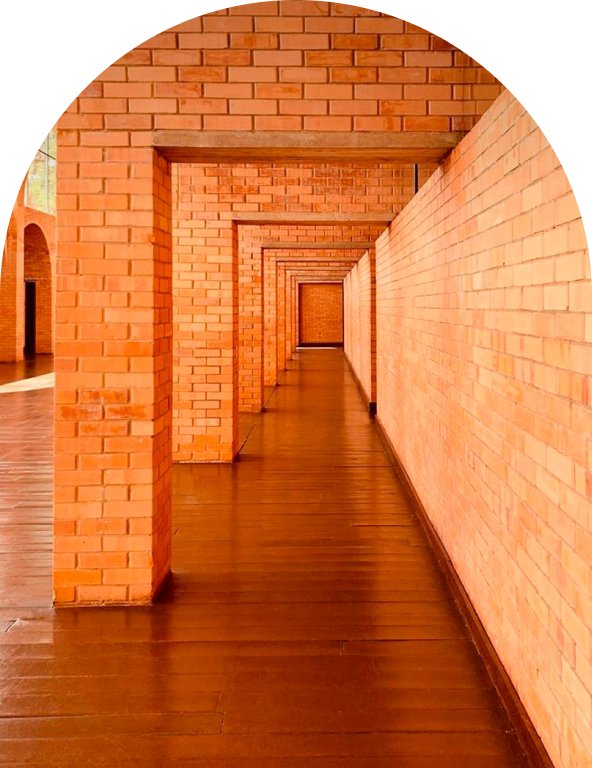



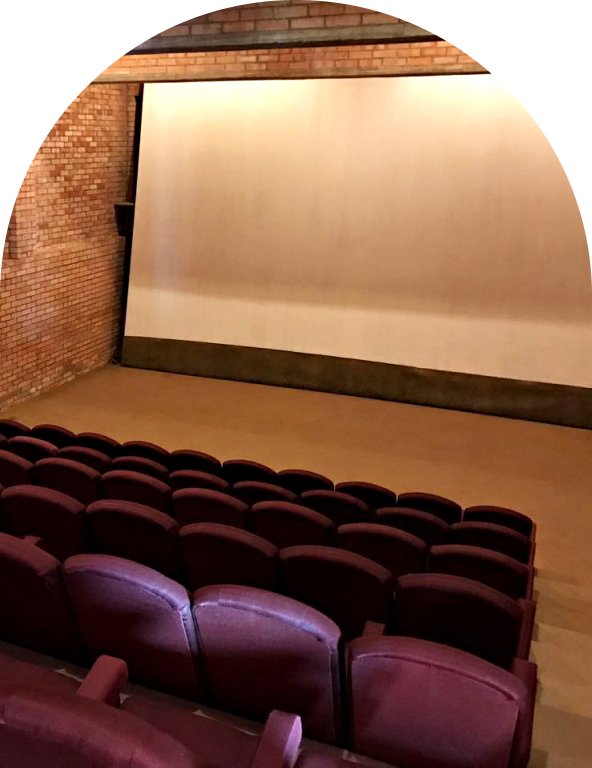
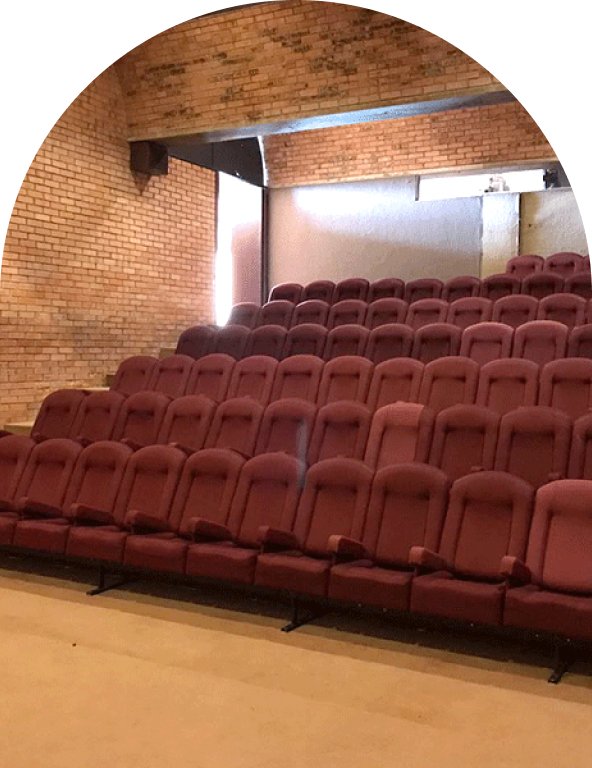
The cinema in the new house was inaugurated even before the family moved there, around 1976 and, in 1977, the cinema already had 120 seats.
Nivaldo was one of the city’s pioneers. He got access to films thanks to his good relationships, one of the most striking traits of his personality.
The sessions had an average of 120 friends, every Saturday, at 21:00 sharp. Lucky viewers could have access to several films, which were shown in that residence
Today, this unique and prestigious location is available for corporate events, weddings, parties and photo shoots. The Mansion was also used as a setting for recording music videos, films and fashion shows.
Mansão dos Arcos has a CNPJ and an active operating license for parties and events.
Below are some of the events mentioned.
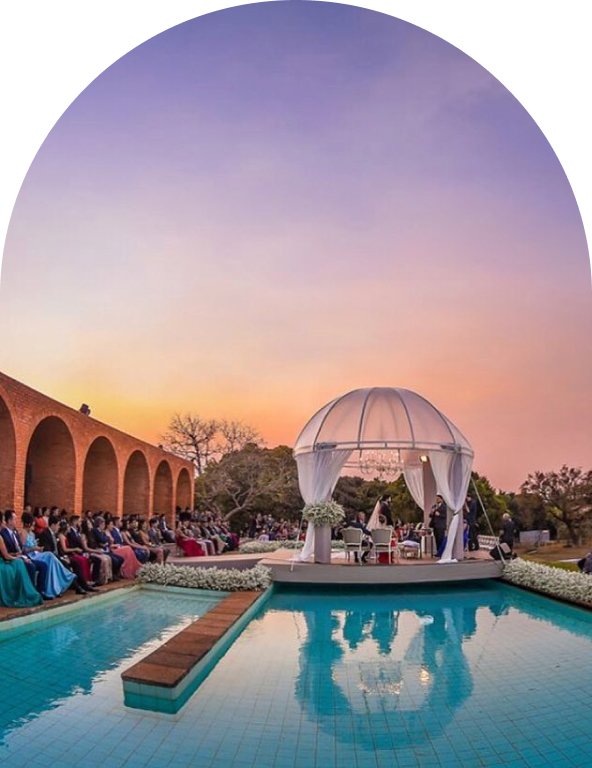
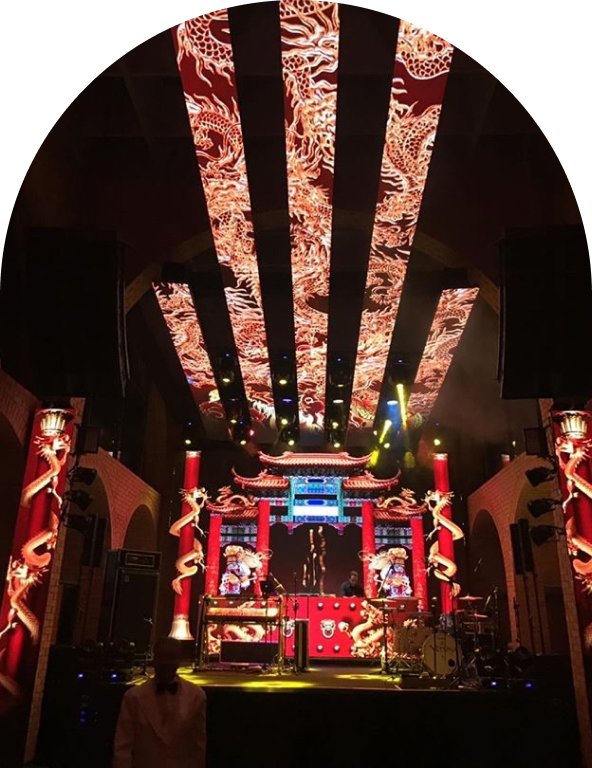

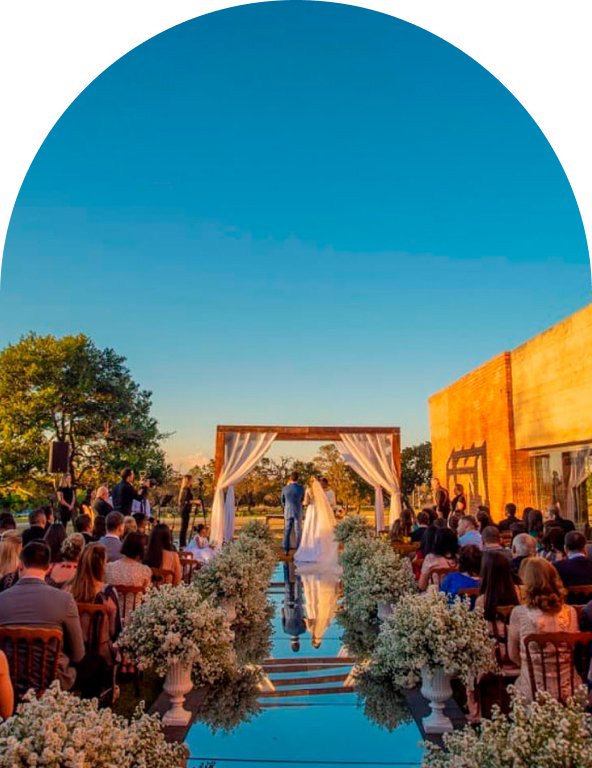
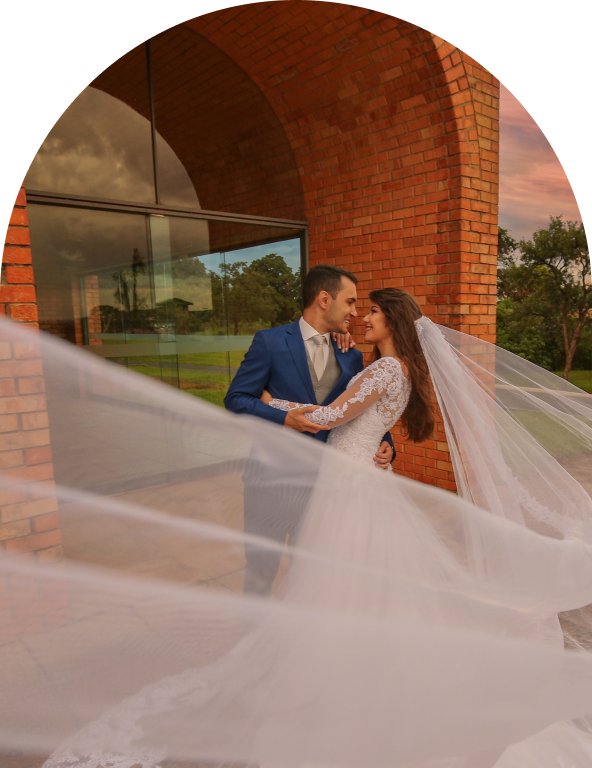
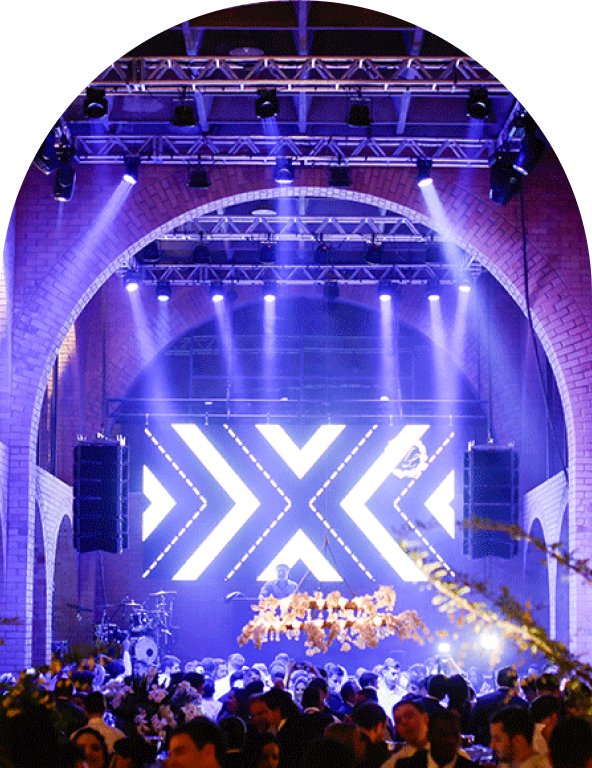
Interested? Get in touch via the phone number below
SMPW 10 . Brasília . DF . 71740-703 . Brazil